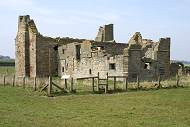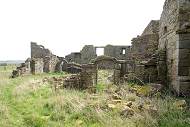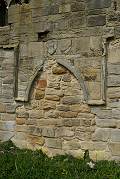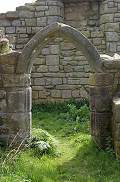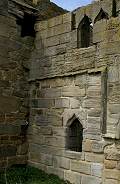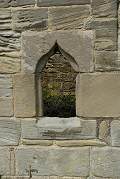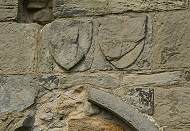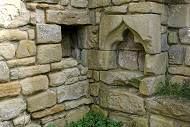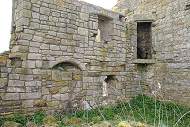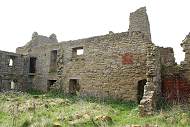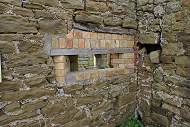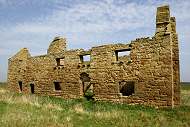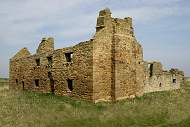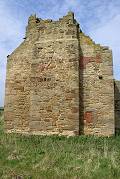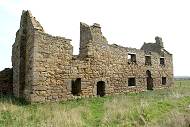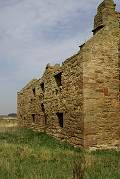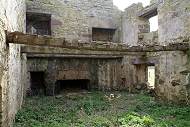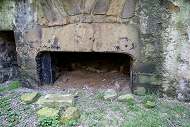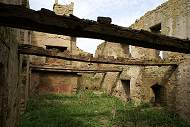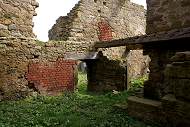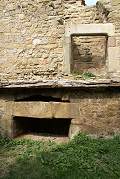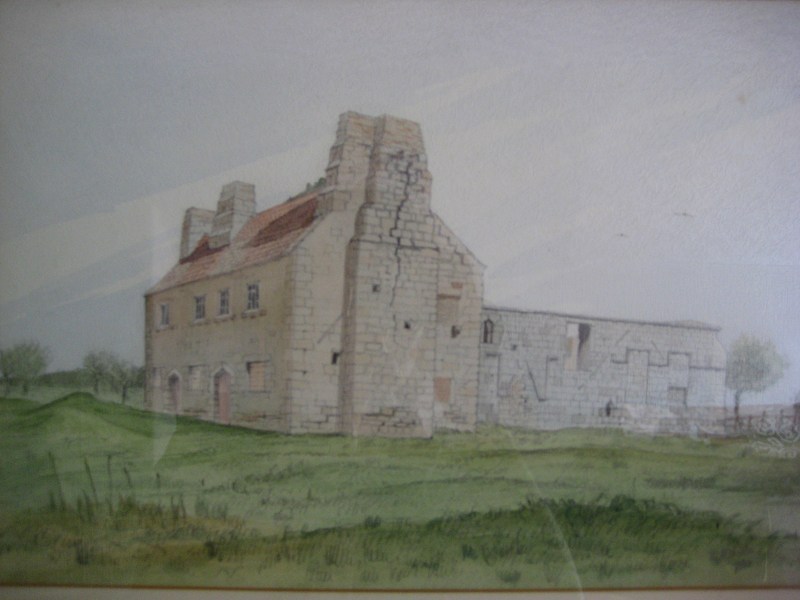|
(1) THE PRECEPTORY OF THE HOSPITALERS AT CHIBBURN,
NORTHUMBERLAND
N |
| |
| Almost in
the centre of the crescent formed by Druridge Bay on the coast of
Northumberland, upon flat ground about half a mile from the sea, stands
a partly ruinous structure evidently of some antiquity. This was once a
Preceptory of the Knights of St. John. The buildings now remaining are
curious, as affording an example probably of the oldest house in
Northumberland, as distinguished from a pele-tower or a castle ; and
they have not been injured by modern alterations or attempts at
restoration.
N |
|
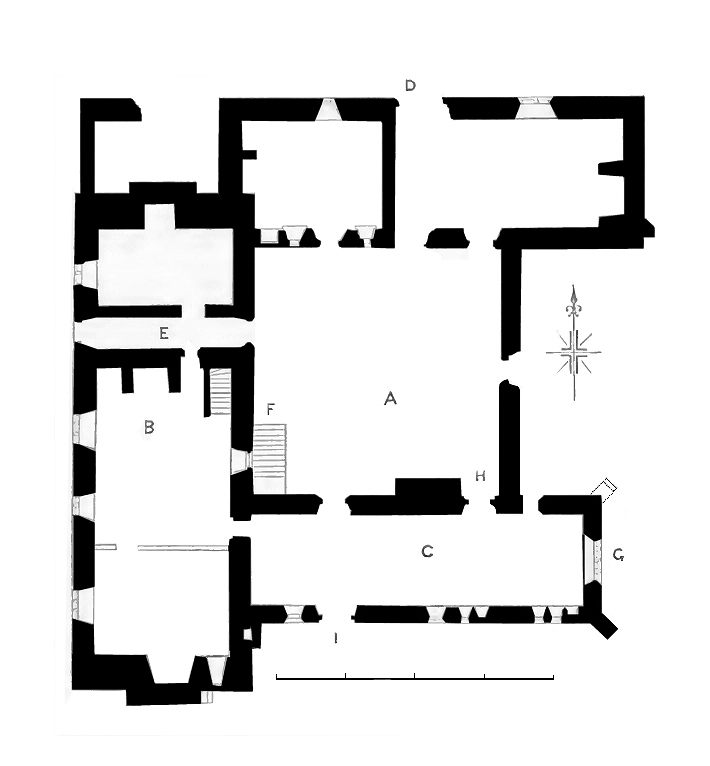 |
|
Ground Plan
(the scale is in 10 feet intervals) |
| |
The building has been defended by
a moat, enclosing an area of about 100 yards in diameter ; the walls are
of stone, and the roof had been originally covered with freestone
slates. The buildings, as will be seen in the accompanying ground-plan,
formed a parallelogram, having a courtyard (A) in the middle ; on the
west side is the dwelling-house (B) ; the chapel (C) occupies the entire
south side, and various offices have been on the north and east. The
principal entrance was by an arched gateway (D) into the court on the
north side. The dwelling house B) is of two stories, and has been
divided into three apartments on each floor. On the ground floor is a
passage (E) with a low arched doorway, and
there are four mullioned windows, two of three lights and the others of
two lights each ; the stairs leading to the upper floor are constructed
of solid blocks of wood ; the ceiling of the ground floor is formed
merely by the oak joists and boards of the floors of the apartments
above, both joists and boards having a reed run along their angles, and
the under surface of the boards was planed
smooth, and left without any plaster. The windows of the upper floor
opening towards the west are now flush with the
wall, being of comparatively modern construction, but originally they
appear to have rested on corbels projecting about twelve inches, and
this arrangement may have served, it is supposed, for some purpose of
defence.
N
There is also access to this floor by
stone stairs (F) from the court. In each apartment is a spacious
fireplace deeply recessed, having the lintel formed of a very largo
stone, with a releaving arch above. In one of the upper chambers an old
partition remains, consisting of oak planks set in grooves at the top
and bottom. The edges of the planks are reeded on the face ; they
measure about five inches broad and three inches thick, and are placed
four inches apart, the intervening spaces being filled up with clay and
straw. |
| |
|
 |
|
Fig I, Jamb of east window. Fig II,
String Course of south side of chapel. Fig III, Jamb of chapel
door. |
| |
|
The southern or external wall of the chapel (C) had
probably undergone many alterations before it ceased to be used as a
place of worship. The external details are shown in the accompanying
sketch of the elevation. At the east end (G), which some have supposed
more modern than the rest, is a pointed window of four lights (sec
section of jamb, fig. I) ; on the south side were two large
square-headed windows, possibly more modern than the western part of the
building ; and at about mid-height there is a string-course (see
section, fig. II), which rose over the large windows and fell at the
doorway. |
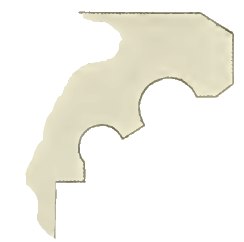 |
| Fig IV. |
|
There have apparently been two entrances, one on the
north side (H) by a pointed arch with mouldings (see section of door
jamb, fig. III), and the other on the south (I), a plain pointed doorway
with a dripstone.
On each side of the latter door there is an ogee window widely splayed
and square-headed in the inside ; above and
a little to the west of the doorway is a double ogee window with
dripstone above ; a cornice ran along beneath the roof. (See section,
fig. 4). Immediately over the arch of the south doorway there are two
escutcheons ; the charges are nearly obliterated, but traces of a cross
patee, doubtless for the Knights of St. John, may be seen on one, and a
quarterly coat on the other. It is not improbable that this may have
been the coat of Widdrington, an ancient in the neighbourhood. |
In Willement's Roll, temp. Richard
II., we find "Monsr. Gerrard de Wythryngton" bearing quarterly argent
and gules a bendlet sable. Considering the perished state of the
escutcheon the bendlet may very likely have disappeared. The east end
(G) has an oblique buttress at the S.E. angle, and possibly a similar
buttress may have existed at its other angle. In the chapel a
peculiarity deserves notice; there is a floor nearly on a level with of
that the upper rooms and communicating with them ; the upper chamber so
formed had a fireplace in a massive chimney which is built from the
ground, projecting on the outside near the entrance door (H).
N The floor does not extend to the east window,
but about two-thirds of the entire length from the west end. This
chamber probably opened at the east end into the chapel, and was
doubtless used by the principal inmates of the house at the time of
divine service. Another example of such an arrangement may be noticed in
the chapel in
Warkworth Castle. The piscina remains in south east angle ;
N human bones have been occasionally found, and
a grave-slab
with a cross flory now forms the threshold of the door leading from the
courtyard into a stable. This slab is of greater width at the head than
at the foot ; the head of the cross carved upon it is pierced in
the centre with a large curvilinear lozenge. In one of the windows the
upper portion of a stone coffin may be seen, placed in a cavity in the
wall. |
| |
| |
|
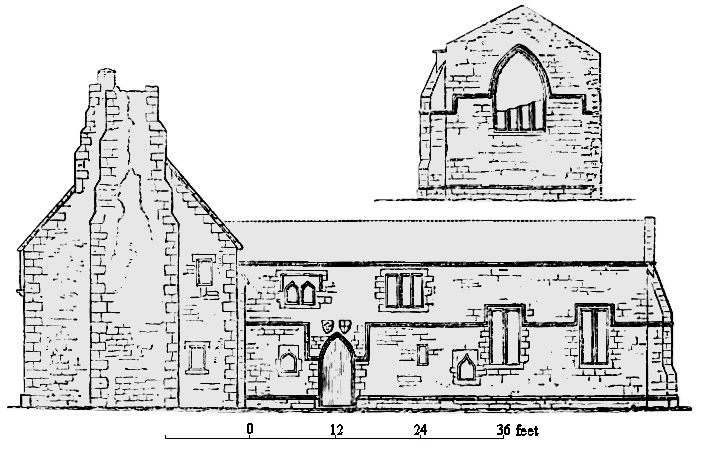 |
| |
Such being the character of the ancient remains
still existing at Chibburn, curiosity is excited to learn some details
of their history. No evidence has been found to show at what period or
by whom the establishment was originally founded, possibly by the
Fitzwilliams, the tenants in capite under the crown, or by the
Widdringtons, who held under them in the twelfth century. The defaced
escutcheon, before noticed, existing over the principal doorway into the
chapel, might indeed give some colour to the supposition that the family
last named were the founders.
The earliest mention of the house of Chibburn which has been
discovered is contained in the Return made to the following mandate to
inquire into the goods of the Hospitalers, in the year 1313, and
preserved in the Register of Bishop Kellaw, at Durham. It was issued in
pursuance of letters from the Nuncio, Arnaldo, Cardinal of St. Prisca,
sent by Clement V. to reconcile Edward II. to the barons, and persuade
him to grant the Templars' lands to the knights of St. John : to this
the Return of the Bishop is subjoined. |
|
|
|
AD INQUIRENDUM
DE BONIS HOSPITALARORUM |
|
Petrus de Dene, canonicus Eboracensis,
venerabilis patris domini Willielmi, Dei gratia Eboracensis
Archiepiscopi, Anglie Primatis, ipso extra suam agente
diocesim vicarius generalis, et Johannes de Nassington
officialis curie Eboracensis ejusdem ecclesie canonicus,
venerabili in Christo patri domino Ricardo, Dei gratia
Dunelmensi Episcopo, salutem cum reverencia et honore
debitis tanto patri.
Mandatuni dicti venerabilis patris
Arcbiepiscopi Eboracensis recepimus in hec verba ;
Willielnius, permissione divina Eboracensis Archiepiscopus,
Anglie Primas, dilectis filiis Magistris Petro de Dene,
nobis extra nostrum diocesim ageutibus vicario nostro
generali, et Johanni de Nassington officiali nostro
Eboracensi, salutem, gratiam, et benedictionem. Literam
quamdam venerabilis patris, domini Arnaldi, Dei gratia
titulorum (?) Sancte Prisce presbiteri Cardinalis,
una cum quibusdam aliis suis literis, recepimus, tenorem qui
sequitur continentem ; si temporalitas Hospitalariorum
civitatura diocesios et provincie vestre in prestatione
decime cujusque reperiatur apud vos, officiales vestros, vel
eorum officiales estimata et taxata, quod diligenter ex
causa volumus per vos perquiri eam ; vel, si non reperiatur,
valorem et existimacionem communem redditunin et proventuum
ipsius temporalitatis singillatim, prout Prior generalis et
singuli preceptores habent et tenent in singulis civitatibus
diocesios (et ?) vestre provincie, per vos, alium,
vel alios, informacione, prout vobis videbitur, caucius et
secrecius facienla, nobis per latorem presencium vel
alium, quam cicius poteritis, transmittatis. Datum London,
ij. Kalendis Julii. Super contentis igitur in litera domini
Cardinalis predieta inquiratis, absque more dispendio, cum
omni qua poteritis diligentia, veritatem certificantes nos
indilate super hiis que inveneritis in premissis per vestras
clausas literas harum seriem contineutes. Valete. Datum apud
Walmesford, vj. Nonis Julii, Anno
gratie Mo. ccco. xiijo.
Quocirca reverende paternitati vestre, cum ea reverencia qua
decet, auctoritate nobis in hac parte demandata injungimuis
et mandamus, quatenus dictum mandatum, juxta vim, formam, et
cffectum ejusdem per vestras civitatem et diocosim secrecius
et caucius quo poteritis executioni celeri demandetis ; et
quod feceritis et invenoritis in premissis nos, quamcicius
commode poteritis, reddatis plenius certiores per vestras
clausas literas harum scriem continentes. Datum apud
Eboracum, sub siyillo officialitatis curie Eboracensis quo
ambo utimur in hac parte, Nonis Julii, Anno gratio Mo
ccco. tercio decimo.
Nos igitur, de bonis temporalibus predictorum
Hospitalariorum inquiri diligencius et caucius quo potuimus
facientes, per remissa nobis certificatoria inveninuis, quod
dicti Hospitalarii habent in Archidiaconatu Northumbrie
domum de Chipburn ; que cum minutis ad eam pertinentibus ad
decem libras annis communibus estimatur. Conservet vos
altissimus et semper dirigat in honorem. Datum apud Stoketon,
xxx. die Julii.
|
|
|
|
At this time, when the Hospitalers had
not acquired the lands of the Templars, it appears by the foregoing
document that Chibburn belonged to the Knights of St. John, therefore it
must have been originally granted to them.
We occasionally find a Preceptor of Chibburn appearing as a
witness to some ancient deed.
N A recent discovery at Malta has thrown
light upon the history of this place. A few years since alterations were
making at the house of the Knights of St. John in that island, and on
removing some plaster a place of deposit in the wall was found
containing a considerable number of documents relating to the order.
Among these was a volume thus entitled—"Extenta terrarumet tenementorum
Hospitalis sancti Johannis Jerusalem in
Anglia, facta per Phillippum de Thame, cjusdem Hospitalis in Anglia Priorem, anno domini millesinio trescentescimo
tricesimo octavo." The volume is bound in parchment, and
on the cover, in the handwriting of the sixteenth century, is
inscribed,—"Liber in quo per minutum exprimuntur reditus
Prioratus Hospitalis Sancti Johannis Hierosolimitani in Anglia et omnium
ipsius Comondarum, secundum valorem currentem anno 1338, codemque modo
exprimuntur aliqua bona ordinis
Templarioriun que ordini Sancti Johannis Hierosolimitani post
extinctionem dicti ordinis Tcmplariorum fuerunt adjudicata.
Qui liber confectus ex ordinatione fratris Phillippi Thame tunc temporis
ipsius Prioratus Anglie Prioris."
The Rev. Lambert B. Larking, during a visit to Malta in 1839,
copied this record, and kindly sent me an extract of so much of it as
relates to Chibburn. In this remarkable document, being the Report of
the Prior to the Grand Master Elyan de Villanova, we have a survey
prepared by the Hospitalers themselves, in all probability that the
Grand Master of the Order might have a complete account of their lands
recently acquired, as well as those they had previously possessed. The
entire record has subsequently been printed by the Camden Society, under
the editorial care of Mr. Larking, with a most valuable historical
introduction by the late Mr. Kemble.
N
From this account we learn that in 1338 three of the
Hospitalers resided at Chibburn, viz., brother John de Bilton the
Preceptor, brother John Dacombe the Chaplain, and brother Simon Dengayne.
It must not be supposed, however, that these were the sole occupants of
the Preceptory, as they would have a numerous train of servants. The
gross income amounted to 23l. 18s. 8d., and was
derived from various sources. The manor-house (maneriuin) was
ruinous, but the herbage was worth 6s. ; 190 acres of land, at 4d.
per acre, were worth 63s. 4d. ; 8 acres of meadow, at 2s.
per. acre, 16s. The rents of assise in times of peace amounted to
20 marks, or 13l. 6s. 8d., but at that time on
account of the war with the Scots 110s. could scarce be
collected. The annual collection (fraria)
N made in the churches ad voluntatem, by reason
of the war yielded only 12½ marks and not more, because the bailiwick (hajulia)
was in the march of Scotland. The profits of the courts were 10s.
per annum. The pasture of cows and sheep of two years old (bidentes)
was worth 40s. ; and lastly for rents (firmis) and mills
66s. 8d. a year was received.
Of this income the expenses (reprise) of the house,
namely, for the Preceptor, two brothers, with others of the household,
and for those who came there for hospitality, were, for bread for a year
25 quarters, at 3s per quarter, 75s. ; malt
for ale, 28 quarters, at 2s. per quarter, 56s. ; for
expenses of the kitchen, as for flesh, fish, and other things, 1s.
6d. per
week, 78s ; for robes, mantles, and other necessaries for the
Preceptor and one of his brethren (confratris sui), 3l, 9s.
4d.
N
The stipend of the Chaplain
N was 15s. per annum. The chamberlain (camerarius)
had 10s. a year ; the head stableman
(palefridarius) 5s. a year, and a helper (pagettus)
3s. ; the salary of the laundress was 12d. ; a certain
seneschal or steward had 6s. 8d. a year (defendendo
negotin domus), and a clerk for collecting the confraria, 13s.
4d. In addition to these payments, William do Wyrkelee, a
pensioner, received 20s. a year for his life, according to a deed of the
chapter. All the expenses and payments amounted to 17l. 13s.
4d., and a balance of 6l. 6s. 8d. remained
to be paid to the treasurer for defraying the common charges (pro
oneribus supportandis), and no more, because the land was destroyed
and often plundered in consequence of the war with Scotland, From this
we learn the great injury sustained by the wars with Scotland, which
will readily be believed when it is considered that the date of the
survey is in the reign of Edward III. after the battle of Halidon Hill,
and before the battle of Neville's cross.
N
We learn from this account that the gross income of
the Preceptory in 1338 was 23l. 18s. 8d.
Those who have not been
accustomed to consider the changes in the value of money
during the last five centuries will be at first disposed to look
upon its possessions as contemptible. But the real importance
of the Preceptory and the value of property and labour
in Northumberland at that period may be advantageously
illustrated by an almost contemporaneous record. It must
be remembered that the account which we have cited was
prepared by the brethren themselves, and presents but a
brief report. In the accounts of the Hospitalers' lands, taken
by Prior Philip de Thame in 1338, already cited, we have a
return of the house at Temple Thornton, in Northumberland,
which had formerly belonged to the Templars, and was then
in the possession of the Hospitalers ; its revenues amounted
only to 16l. 5s. By the report, however, of the Sheriff of
Northumberland, to whom the custody of the Templars'
lands appears to have been entrusted, subsequently to their
being seized into the king's hands in January, 1308, the income
and expenditure of Temple Thornton are shown to have
been very considerable. The Sheriff's compotus, preserved
among the Templars' Rolls, and extending from November,
1308, to March, 1309, not only enables us to appreciate the
importance and revenues of that establishment, and the
extensive nature of its agricultural operations, but affords
much curious and minute information regarding the internal
management of the house, and also as to the rate of wages,
the prices of provisions, and the husbandry in Northumberland
at the commencement of the fourteenth century. This
document has not been published, and as it places before us
a remarkable illustration of the economy and general condition
of establishments such as that at Chibburn, to which
this memoir specially relates, it has been thought of sufficient
interest to justify our placing before our readers the
following detailed abstract of its contents.
It appears in these accounts of the Sheriff, Guychard
Charon, that, besides rents of assise in Thornton and many
other places in Northumberland and Durham, the rents
of mills and breweries, the receipts for days' works due
from tenants in summer and autumn, which appear to have
been farmed out in lieu of being rendered on their own
lands, he had received divers sums of money for the rent
of a dove-house, the proceeds from the sale of turves, and from hens and eggs received as rents of
assize ; also for wheat, rye, meslin, barley, barley and oats mixed,
and oats,
hastily sold for fear of a raid by the Scots ; also for cattle,
sheep, goats, and swine sold ; for geese, hides, sheepskins, and
wool. The sum total of receipts is 94l. 2s. 7d. As regards
the prices of different kinds of live stock here enumerated,
it appears that 3 oxen sold for 12s. ; 3 cows, 3 calves, and 6 barren cows sold for 76s.
8d. ; 3 bullocks sold for 27s.,
and a bull for 10s. ; 232 sheep of different kinds sold for
11l. 13s., averaging 1s per head ; 88 lambs sold for 1l. 6s. 8d.,
being 3½d, per head ; 8 goats sold for 6s. 8d. ; and 21 swine
for 28s. For 71 hens was received 5s. 8d. ; 580 eggs produced
2s. 5d., being at the rate of 20 for a penny ; and 6
geese sold for 1s. 6d. 184 fleeces, weighing 17 stone 1 lb.,
produced 4l. 5s. 5d., being at the rate of 5s. per stone. The
Scots were not the only occasion of losses, since we find that
a murrain must have been very prevalent; 6 oxen, 170
sheep of different kinds, and 3 pigs appear to have died in
morina, an expression which is remarkable, as being frequently
used without mortuus or any equivalent word. Occasionally
it is de morina. The familiar use of so elliptical a phrase
may suggest how very frequent such epidemics must have been among
cattle.
N
We shall find the expenditure not less interesting than
the receipts. The Sheriff accounts for wheat for sowing bought
at 6s. 8d. per quarter, and oats at 2s. 6d. ; for rye and meslin
for livery to the household at 6s. 8d. per quarter ; also for
oats bought for meal for porridge for the servants, for oats
bought in the sheaf fur oxen (boves) and cows, and for oats
bought for provender for the oxen (affri) in sowing time. He also accounts for ploughs and harrows ; for digging turves
to burn in winter ; for ointment for the sheep ; for wages of
a man taking care of lambs in the early part of the year at a
halfpenny per day ; and for washing and shearing sheep.
The rates of wages appear to have been as follows. For
weeding 37 acres of wheat and 10½ acres of oats, one halfpenny
per acre; for mowing, making, and carrying 21 acres of hay 13s 1d.; for reaping, gathering, and
binding, 37 acres
of wheat and 101½ acres of oats, at 7d. per acre for the wheat, and 6d. for the oats ;
for the wages of a man overlooking
the reapers, for 30 days, at 2d. per day ; for the wages of
six ploughmen, one cowherd, one shepherd, and a man
keeping house and making porridge, for the whole year, 40s.;
for the wages of a swineherd for sixteen weeks 12d.; and
for the wages of two men harrowing in seed time for 31
days, as well in winter as in Lent, 5s. 2d. For two bushels
of salt bought for the porridge of the servants a payment was
made of 10d. ; for threshing and winnowing 21 quarters of
wheat, rye and meslin, 8 quarters of barley, and 44 quarters
of oats. 8s. 6d. ; and for the wages of a man having charge
of the Manor during the time of the account, at three halfpence
per day, 39s. 4½d. The total expenses, including costs
incurred in respect of the custody of three Templars, and
carrying them to York, amounted to 56l. 10s. 7¾d.
N
It may be remarked that the account is kept in a very
business-like manner, as, in addition to the receipts and
expenses, we find a stock account showing how stock had
been disposed of, and what remained. The remarkable
difference in the productive return in 1308 as compared
with the account in 1338 published by Mr. Larking,
amounting only to 16l. 5s., would seem to show how very
variable were prices, owing doubtless to the unsettled state
of the Northern Borders ; and, when it is considered that
the extent of the Preceptory of Thornton was one-third less
than that of Chibburn, the gross income of which was stated
at 23l. I8s. 8d. at that period, we may possibly form a more
correct notion of the value of Chibburn, at that earlier time.
Great as is the apparent difference between the prices of
produce and the rate of wages at the period of the account
and in our own times, one cannot but be struck with the
similarity of the proportion of the different kinds of produce
to each other then and now. We also find that the course of
agriculture in an age esteemed rude was not materially
different from that at present pursued. The land was
ploughed and harrowed, the corn was sown at autumn and
spring, it was weeded and bound in sheaves, the hay was
harvested, and the sheep were salved to protect them from
the cold and wet of winter, washed and shorn, just as at this
day. The servants appear to have been fed almost entirely upon bread and oatmeal,
they consumed neither beef nor mutton.
We find little more of Chibburn until the Dissolution.
The possessions of the Hospitalers were surrendered to the
Crown in 1540, and from the Ministers' Accounts in the Augmentation
Office we learn that in 1550 the manor of
Chibburn was worth 4l. per annum, besides the stipend of
the chaplain performing divine service there.
N The value was
much less than it had been 200 years earlier, but it must be
observed that in the terrier of 1338 all the lands attached to Chibburn
were included, while in the Ministers' Accounts
the value of Chibburn is set out separately, and other possessions are
named in the Ministers' Accounts which were probably held by the
Preceptor of Chibburn. There are
lands at Ulgham, at North Seaton, Newbiggin, Ellington,
Felton, Chevington, and Morwick. In 1553 the manor of
Chibburn, described as parcel of the possessions of the
preceptory of Mount St. John, in Yorkshire, was granted to
Sir John "Widdrington and Cuthbert Musgrave.
N In 1593,
Hector "Widdrington, the natural son of Sir John Widdrington,
and described as one of the constables of horsemen of Berwick-upon-Tweed, by his will left all his corn at Chibburn
to two of his servants, and he must have had a residence
there, as in the inventory of his goods we find, besides
a long list of chattels, armour, furniture and clothes at
Berwick, the following household effects at Chibburn,
—
" Imprimis, one Flanders chist ; Item, in the same chist,
iiij. table clothes, &c. Item, one basin and ewer, and iij.
pewter dishes, v. saucers, syx porringers, and three broken
candlesticks ; Item, one quishinge of arras worke, and two
pec' of nedell worke for quishings ; Item, one cros-bowe
and a racke."
N The total value of these ellects at Chibburn
was 4l. 9s. 2d.
Before two centuries had
passed, the manor of Chibburn
was again the property of the Crown by the attainder of William, the fourth Lord Widdrington, for
rebellion in 1715.
In the survey for the Crown in 1717, the only trace of the
former owners is that two fields are called St. John's Flatt
meadow and St. John's pasture. The Widdrington estates
were sold to the York Building Company, and, on the wreck of
that body, they were purchased by Sir George Warren, Bart.
In a survey made for him in 1768, it is said,—"The mansion House at Lower Chibburn is the remains of a religious house;
the walls and timber are extraordinary good, but the slate is
much out of repair ; it has never been pointed nor any of
the rooms ceiled ; the slate ought to be taken off, dressed
over, and what it falls short made up with new. The
tenants make themselves conveniences for stables, &c., out
of what were formerly a chapel and parlours."
A century has not passed away since the date of the last
survey, and several persons descendants of the occupants at
that period now reside upon the lands, yet tradition has
failed to preserve the least remembrance of the purpose to
which the buildings were originally devoted, so much so
indeed that the late Mr. Hodgson, the learned historian of
Northumberland, doubted whether they had ever been connected
with any religious establishment.
N
The manor of Chibburn is now the property of Lord
Vernon, and it were much to be desired that the interesting character
of the remains which have been described should
be brought under his notice, and that he might be induced
to preserve one of the most curious relics of domestic
architecture of its class now existing in the North of
England.
On a future occasion it is proposed to give, as a sequel to
the foregoing account, some of the documents, hitherto
unpublished, with such further notices as may be brought to
light, relating to the possessions of the Hospitalers and the
Templars in Northumberland. |
|
|
|
|
|
|
|
(2) CHIBBURN PRECEPTORY.— |
Mr. Wilson also presented detailed views and
elevations of this interesting building, and read some " new notes"
thereon. A previous paper, alluded to by Mr. Wilson, was read by Mr.
Woodman, at the Newcastle Congress of the Archaeological Institute, and,
since the reading of Mr. Wilson's, has been published in 17 Arch.
Journal, 35. Mr. Woodman observes that the establishment was possibly
founded by the Fitz-Williams, the tenants in chief, or by the
Widdringtons, who held under them in the twelfth century, and whose arms
may be intended by a defaced quarterly escutcheon over the chapel
doorway. He then cites the following evidences :-1. Bishop Kellaw's
return (in his Register) of the Hospitaliers' goods in 1313, before the
acquisition of the Templars' lands. The house of Chipburn was
then
worth 10l. yearly. 2. The document mentioned by Mr. Wilson, and
printed by Dr. Raine, viz., a grant by Robert Grosthette, formerly
master and keeper of the house of the hospital of St. John at Chibburn.
It is witnessed by brother John de Crauinne, the preceptor of Chibburn,
Alan and Robert, clerks, of the same place, and others.
N 3. The Hospitallers' rental in England, in 1338, (published by the Camden
Society), wherein, under " bajulia (bailiwick) de Chiburn," we find
that brother John de Bilton the preceptor, brother John Dacombe
the chaplain, and brother Simon Dengayne, and some enumerated
servants of the household, resided at Chibburn. The manor-house
was ruinous, and Mr Parker attributes the present buildings to a
period immediately succeeding. That this is the date of the chapel
is admitted on all hands. 4. The crown minister's account, in 1540,
after the Dissolution, mentioning the manor of Chibburn as parcel of
the possessions of the late preceptory of Mount St. John, in Yorkshire,
and the chaplain performing divine service there. 5. The grant of the
manor to Sir John Widdrington and Cuthbert Musgrave in 1553.
6. The will and inventory in 1593 of Hector Widdrington, a constable
of horsemen of Berwick, and natural son of Sir John ; his chattels at
Berwick were worth 55l. 11s. 2d. ; and he had corn at Chibburn,
with diverse household chattels, worth 4l. 9s. 2d. 7. The survey for
the crown in 1717, after the attainder of Lord Widdrington. Two of
the fields are called St. John's-flatt-meadow and St. John's-pasture. 8.
A
survey made for Sir George Warren, bart., a subsequent owner, in 1768.
"The mansion house at Low Chibburn is the remains of a religious
house. The walls and timber are extraordinary good, but the slate is
much out of repair. It has never been pointed, nor any of the rooms
coiled. The slate ought to be taken off, dressed over, and what it falls
short made up with new. The tenants make themselves conveniences
for stables, &c., out of what were formerly a chapel and parlours." The
manor is now Lord Vernon's.
Mr. Wilson's paper is printed below.
|
Having undertaken, with the sanction of the Venerable Archdeacon
of Lindisfarne, the task of surveying and delineating every church in
his archdeaconry, my investigations led me to Warkworth, where the
courtesy of the vicar introduced me to what he considered a most
interesting but somewhat enigmatical ruin in his neighbourhood—Chibburn.
The great archaeological interest I found the remains to possess, on
attentive examination, induced me to return for three successive days,
and to make a most careful delineation of every part of the buildings,
stone by stone, which drawings I have now the honour to present to the
Society. I have made no research for historical accounts of the place,
as I learned that a paper, yet unpublished, had been read by one of the
members of the Society ; but I see, among the copies of charters printed
in Raine's North Durham, a document mentioning the original building as
the Hospital of St. John de Chibburn.
All mention of Chibburn, in any of the works on
Northumberland, is bare and scanty always ; and more than once
incorrect. Mackenzie merely says Chibburn is a very old strong building,
which has been moated round ; and the rivulet which passes it could
easily be diverted into the ditch in times of danger." Hodgson goes so
far as to say : — " It is a massive old-fashioned stone building, with a
chimney like a huge buttress projecting from its south gable. I see no
ground to believe that the building, now occupied as a barn here, was
ever a chapel belonging to the established church, either in papal
times, or since the Reformation, as some have supposed." But, in
Turner's valuable book on Domestic Architecture, the subject is treated
at greater length. Finding that the conclusions drawn in this more modem
and important notice are not quite correct, and knowing also, that the
opinions expressed in it are likely to be consulted for ultimate
decision in any contested point, I deemed it would not be uninteresting
to the Society to hear the evidence of the stones themselves.
The passage referred to is as follows : — "But the preceptory of the
Hospitaliers, at Chibburn, existing now almost as it was left by the
brethren, affords too curious and interesting a subject to be passed
over.. . . The building formed a hollow square, into which there was one
gateway ;
N and in all
probability all the entrances to the building were from the court yard.
The principal dwelling-house, which was at the west end, is still almost
perfect. It is a long, low building of two stories, having external
chimneys at the south end, and others in the centre. The windows on the
second floor were built with corbels, probably to attack assailants who
were beneath.
N Internally, we
find the partition of oak plank placed in a groove at top and bottom,
with a narrow reed ornament on the face three inches in thickness,
placed at a distance of twelve inches apart, the interstices filled with
loam.
N The chimneys
are of great size, having one very large stone over the opening
for the fireplace. The steps to the second story are solid blocks of
wood, those beneath being of stone.
N The ceiling of
the ground floor is of oak moulded,
N upon which are
laid narrow oak planks, having their undersides smoothed, and a reed
ornament on them, so as not to require plaster. The south side was
formed by the chapel, which is of excellent ashlar work. At the east end
is the great window ; and the chapel has this peculiarity —there is an
upper floor of about two-thirds its length from the west, still
remaining, with the fireplace at the proper level. This has clearly been
part of the original plan, and is a good example of the domestic chapel
as described in previous chapters ; and it communicates with the
dwelling. There is a similar instance of this in a chapel within the
keep at Warkworth Castle. The east and north sides are missing ; they
doubtless contained the inferior dwelling rooms, stables, &c."
That part of the-building called in the foregoing account the
" principal dwelling house," instead of being part of the fourteenth
century edifice, as conjectured, is clearly indicated by the character
of the masonry to be post-Reformation work. It is built in the
semi-fortified, semi-domestic style that prevailed in those fierce times
when every man's house was his castle as well as his home. I incline to
fix the precise date as immediately succeeding the Reformation, for this
reason : when the dwelling house was building, advantage was taken of
the fact of the chapel being in good preservation, and in disuse, to
secure additional chamber accommodation. The floor, described in the
before-quoted passage as only extending two-thirds the length of the
chapel, was inserted ; and fireplaces and doors made precisely similar
in character to those of the new house, to make it thus available. The
floor however, extended the whole length of the chapel ; for a door,
leading to other apartments in an adjacent building, now in ruins, is
situated on the very angle which is erroneously supposed not to have
been floored. (See drawing at A.) I can well imagine it would be
difficult to come to any other conclusion, after taking up the
fallacious opinion that the work was all of one period ; because the
floor brought up to the east end cuts the east window in two. But, as
will be seen from my drawings, the east window was filled up to meet
this contingency, and two small square apertures left in the
interstice—the one to light the upper floor, the other the lower one.
On the south side of the chapel, the label moulding of the ancient
building points out the original features. It rose and fell regularly
over three windows on one level, and arched over the doorway. It was
broken up, when the floor was laid, in the manner we now see ; the
doorway filled up, and the original windows disposed of in the same
manner, except the bases of two of them, which were cunningly turned
into small square lights for the lower floor of the chapel thus divided.
The two small ogee-headed single lights, so curiously below the level of
the other windows, were also left to light the lower part of the
building ; while a new square mullioned opening was made on the same
line as an existing double ogee-headed window, to furnish more light for
the upper part.
N
The story of Chibburn, then, is thus told by its stones. The
hospital, situated a seven-miles' stage from Warkworth, on the road
between Holy Island and Durham—a welcome sight, no doubt, to many a
weary pilgrim—was in decay when the dwelling-house, now standing, was
erected. But the remains of the chapel were in such preservation as
permitted additional accommodation to be obtained by throwing a floor
across it, and converting both stories into chambers. A fire-place above
stairs, and another below stairs, were inserted for the convenience of
this arrangement; and the original windows, now inconveniently situated,
with regard to height, for both stories, were filled up for the sake of
strength and snugness, and others made in more suitable positions.
The present state and prospects of the buildings are most
lamentable, and needful of this learned Society's attention. A few years
ago, they were used as a kind of farmstead ; which occupancy, rough as
it was, afforded some protection. But now, the farm buildings are
removed to a great distance, and the sole occupant of the dwelling-house
is a herd. The chapel, dismantled of its oak for the benefit of the now
farm buildings, is floorless, roofless, and uncared for—save by the
bats, jackdaws, and starlings. The ancient roads are obliterated ; and
there is every reason to fear that this quaint old place, which should
be sacred to the memory of the Hospitaliers, and subsequently to that of
the dowager ladies of the house of Widdrington, who made it their
pleasant home in Elizabethan times, will as completely disappear to meet
the exigencies of additional cow-byre requirements. [Mr. Wilson adds the
following note.—" Five months after the above paper was read, I again
visited Chibburn ; when I found that the projecting masonry over the
corbels which marked the height of the upper windows of the dwelling
house, as shewn in the drawings, had been removed ; the corbels had been
suffered to remain ; and thus the aspect of the building is rendered
more enigmatical then ever. I may add that, since the reading of my
notes on Chibburn, I have had the pleasure of perusing the paper written
by Mr. Woodman on the same building, and that the evidence brought
forward by him confirms my affirmation that the dwelling-house was
erected after the dissolution. The date of the grant of the manor to Sir
John Widdrington, 1553, and the period of the masonry precisely agree, a
coincidence which points in a very indicative manner to Sir John as the
builder of the dwelling house in question.—F.R.W."]
|
|
|
|
|
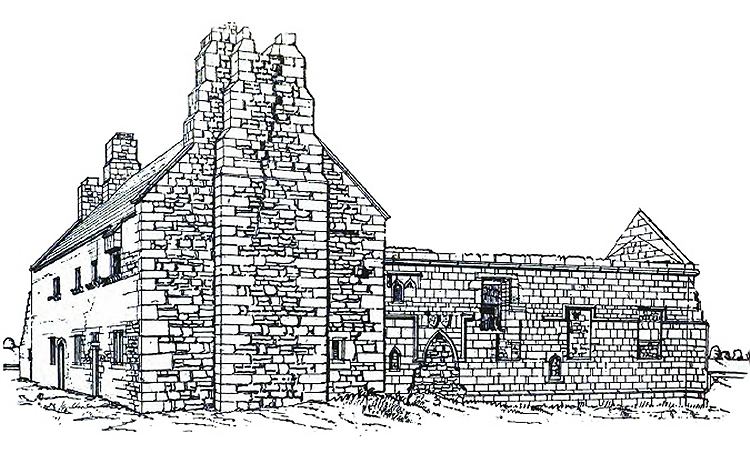 |
|
Chibburn S.W. |
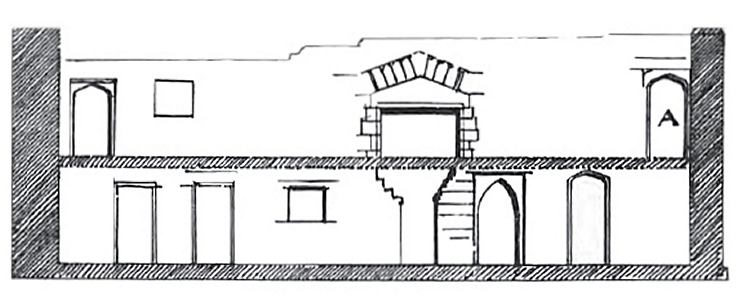 |
|
Chibburn Preceptory: North wall of Chapel, interior |
|
|
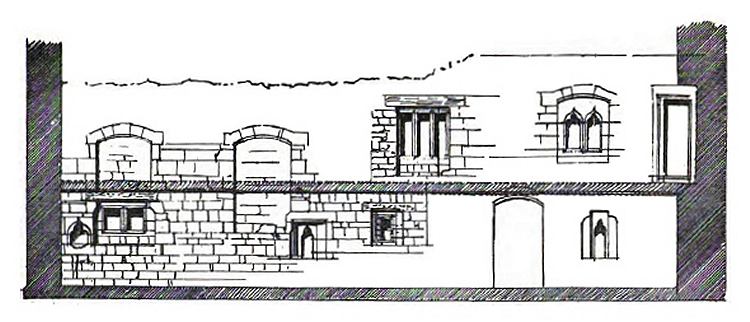 |
|
Chibburn Preceptory: South wall of Chapel, interior |
|
|
|
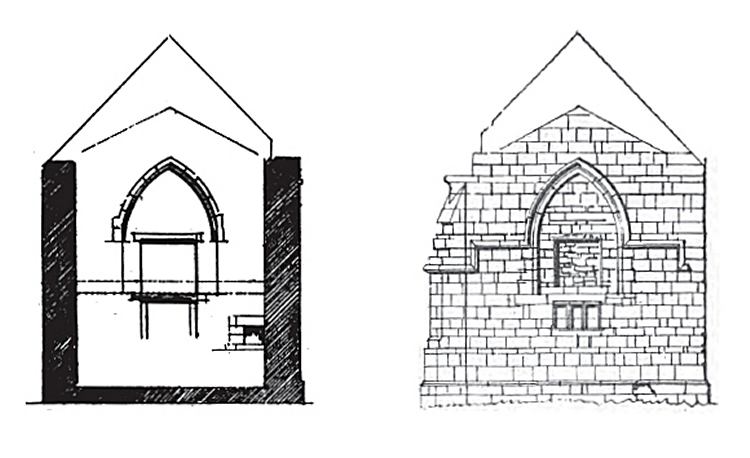 |
|
Chibburn Preceptory: Interior and exterior view of the east end
of the Chapel |
|
|
|
|
|
|
|
|
|
|
|
|
|
|
|
(3) JEAN BART'S DESCENT ON THE COAST OF
NORTHUMBERLAND IN 1691 |
|
By WILLIAM WEAVER TOMLINSON. |
|
[Read on the 27th of September, 1899.] |
|
|
The incident dealt with in my paper
to-night has been almost entirely overlooked by our historians.
Macaulay, it is true, alludes to it in very general terms, but places it
in the autumn of 1692. ' Jean Bart,' he says, 'even ventured to land in
Northumberland, and burnt many houses before the train-bands could be
collected to oppose him.'
N Details of the occurrence have been
accumulating in my hands for some time, and I now feel justified in
putting before you with some particularity the story of the almost
forgotten descent of Jean Bart on our coast.
In the spring and summer of 1691 a large squadron of
English and Dutch warships, under the command of Vice-Admiral Sir Ralph
Delaval,
N one of our Northumbrian men of mark, was
engaged in blockading Dunkirk. In the harbour lay nineteen large men of
war,
N recently refitted for service, three of
sixty-four guns, one of sixty-two guns, and the rest, with two
exceptions, of from thirty-six to fifty-two guns a-piece, which, it was
supposed, were intended to convey munitions to Ireland and co-operate
with Tourville's fleet in an attack on some part of the British coast.
The commander of this squadron was the redoubtable Jean Bart, the son of
a Dunkirk fisherman, whose deeds of daring had made him the naval hero
of his time. He was brilliantly supported in his adventurous projects by
an officer sprung from a very different station in life Claude de Forbin,
who, five years earlier, had accompanied the French ambassador to Siam,
and been appointed admiral of the king of that country, general of his
armies, and governor of Bangkok. Bart and Forbin were the two French
captains who, in May 1689, had made so sensational an escape from
Plymouth by filing through the bars of their prison and then rowing
across the Channel in a small ship's boat. Such men were capable of any
enterprise, however hazardous.
After successfully checkmating Bart for two months, Sir Ralph
Delaval seems to have been recalled, and, early in July we find Captain
Bokenham in command of the squadron off Dunkirk.
The number of vessels engaged in the blockade has been
greatly exaggerated by the French historians. One authority gives
thirty-two,
N another thirty-seven,
N and a third forty.
N According to Burchett there were twenty-one,
viz., eight English (six men of war of from fifty to sixty guns, one
fire-ship, and one sloop) and thirteen Dutch (one of fifty-four guns,
one of fifty-two, five of fifty, and six of from twenty to forty)
N
On the 14th of July Bart made an
attempt to get out to sea with sixteen of his ships, but the blockading
squadron drew into a line, with fire-ships at each end. A few shots were
exchanged, and the French retired again into the harbour.
N Clearly these large vessels, which could only
be taken out in daylight, had little chance of getting past the allied
fleets. But Bart was not the man to remain passive at a juncture like
this. Seven light frigates and a fire-ship had been fitted up in Dunkirk
in pursuance of a plan which he had recently submitted to the Comte de
Pontchartrain, minister of the navy, for ruining the trade of the Dutch.
With this small squadron he determined to make his escape. Taking on
board five months' provisions
N he made his final preparations, and on
Wednesday, July the 15th, in the night, he sailed out of the harbour at
the spring tide.
Silently forward through the darkness sped the skilfully handled
frigates, steered by men who knew every inch of the roadstead, and, as
they neared the blockading fleets, the gunners stood with their
lint-stocks in their hands
N ready to pour in a broadside at the
first sign of alarm. According to Colonel Austin, speaking in the House
of Commons, 'they came out on the Dutch side and not on ours'
N —a
statement confirmed by Luttrell
N —afterwards `sailing along shore as far
as Ostend before they set out to sea.'
N Their escape being at length
discovered, eighteen or twenty ships went in pursuit of them, but at
daybreak the bold Dunkirk corsairs were out of sight
N Towards the
evening Bart fell in with three large merchantmen bound for Russia,
convoyed by a man-of-war of forty-four guns. He had received information
about these ships ten days before they left London, and it was part of
his project to intercept them.
N Forbin hovered near them all
night, making them believe he was English and came from Flushing. About
five o'clock the next morning—July the 17th—being then ten leagues W.S.W.
from Yarmouth, Forbin hoisted the white flag, and after a short
engagement, in which he lost six men and the English forty, the ships
were taken and sent off to Bergen, in Norway, under the escort of one of
the frigates of the squadron.
N It is gratifying to learn that three
days later one of the largest of these prizes, the 'Tiger,' valued at
from £40,000 to £50,000, and a Danish buss, containing the prisoners,
were recaptured by an English galley from Elsinore.
N Another prize
taken by Bart on the 17th was a Dutch collier, which he sank.
N Two days
later he captured on the Dogger Bank ten or twelve Dutch herring-busses
with a small man-of-war convoying them.
N Eighty is the number given by
the French authorities. These he burnt as being of little value, and
their crews he shortly afterwards landed on the English coast. Ranging
along towards Newcastle, with designs no doubt on the fleets of
colliers, which he fortunately does not seem to have encountered, he
found himself on Tuesday, the 21st of July, off the Northumberland
coast, with a stately castle and some small villages in sight.
N
Forbin erroneously surmised that they
were off the coasts of Scotland. It was decided to land some men and
burn the villages. Such a deed would make no little stir in the country,
and the fame of the squadron would be noised abroad. An English renegade
of the name of Chetworth or Thetford piloted the French ships into
Druridge Bay
N : these were the 'Alcion,' a frigate of
forty-four guns, which Jean Bart had commanded at the battle off Beachy
Head the previous year, the 'Conte,' the ' Heureuse,' the 'Seux' (?),
the `Tigre,' the 'Aurore,' the 'Railleur,' and the 'Sorcière,' the
latter being the fire-ship.
N Some privateers seem to have accompanied the
squadron out of Dunkirk, and probably were also present, for the captain
of one of these vessels, a renegade Scotchman of the name of Melford or
Milford, was afterwards charged with having taken part in this affair.
N Bart left Forbin to carry out the plan of the
expedition. The latter having landed somewhere in the neighbourhood of
Druridge Links no doubt, stationed twenty-fire men in a suitable
position for protecting the boats and covering his retreat in case he
were driven back, and advanced through the fields at the head of his
party
N They first pillaged and set fire to the
village of Widdrington, and then forced their way into Widdrington
Castle, the seat of the third Lord Widdrington. After carrying away all
the valuables they found there—the money, plate and household goods,
they burnt the barns, stables and outhouses, with
several cottages thereabouts
N Forbin afterwards regretted this sacking of
the castle, for he discovered from the ornaments taken from the private
chapel that the house belonged to a Roman Catholic.
N The marauders then proceeded to Chibburn and
Druridge, burning a farmhouse at the former place—the old preceptory of
the Knights Hospitallers—and three or four houses at the latter.
N They had only just completed their work of
destruction when a small body of cavalry and infantry, hastily gathered
together in the neighbourhood, and, consequently, very badly equipped,
arrived on the scene. The French retired in good order and the cavalry
dashed forward to the boats. However, the officer in charge of the
detachment already referred to fired upon them and obliged them to
retire. Forbin and his men then embarked with their `loot,' and regained
the squadron without further molestation. One man only was missing, and
he lost his life through his cupidity, for having loaded himself with
more booty than he could carry, he fell behind and was overtaken by the
cavalry and killed.
N
Most of the French accounts of the descent state that about
two hundred houses were burnt,
N but this is clearly an exaggeration. From the
briefs authorising collections in churches for the inhabitants of the
devastated villages we learn that the damage done was estimated at
£6,000
N Before leaving the northern coasts Bart
captured several fishing-boats, which he scuttled or burnt,
N and so, having done as much damage as
possible in a comparatively short period, he made his way back to
Dunkirk, rich in booty and fame. As Forbin had anticipated, the news of
the landing quickly spread throughout the country. Robert Harley,
writing to Sir Edward Harley, July 25th, 1691, informed him, ' an
express brought tidings last night that the ships which got out of
Dunkirk had landed some men in Northumberland, who plundered and then
burnt the house of Lord Widdrington, a papist ';
N and Sir William Hamilton of Whitelaw, in a
letter to William, earl of Annandale, dated July 30th, 1691, wrote, 'The
privateers of Dunkirk burned a gentleman's house of Northumberland. The
council of Scotland sent a boat after the privateers to discover their
whereabouts.'
N For two years after the affair collections
continued to be made in the churches for the benefit of the sufferers,
Billingham Church, Co. Durham, contributed three shillings and seven
pence on July 31st, 1692,
N and Ormesby St. Margaret's three shillings
and four pence on April 3rd, 1693,
N and research would no doubt bring to light
many other instances. Echoes of the affair were also heard in the assize
courts two years and more afterwards. From Luttrell we learn that '
Captain Melford, taken on board the French privateer on the Goodwin
Sands, with other English, were examined yesterday [April 27th, 1692]
before council ; he is charged for burning the lord Widdrington's house
in Northumberland, and is thereon committed to Newgate, and will be
speedily tryed.'
N He is referred to again, on November 29th,
1692, this time as ' Captain Milford, a sea-officer, supposed to be
captain of the French privateer who burnt the lord Widdrington's house
in the north,'
N and then he drops out of sight. In August,
1693, however, Nemesis overtakes another miscreant. Under date of August
3rd Luttrell records, ' One Chetworth, who pilotted in the French
privateers that burnt the lord Widdrington's house 2 years since, being
taken in a privateer and sent prisoner to Newgate, is sent prisoner to
Newcastle to be tryed.'
N
The assizes began Tuesday, August 15th, before Sir
Edward Nevill and Sir John Powell, and being brought to trial, Chetworth,
or, as he is afterwards called, Thetford, 'pleaded guilty to the
indictment'
N The depositions in York castle for this
period are unfortunately in some disorder or further particulars might
have been gleaned from them respecting this landing of the French on the
coast of Northumberland. What we naturally suppose would be the sequel
to the affair is given by Luttrell under date of September 14th. `Thetford,
who pilotted in the French privateers, has been executed at Newcastle.'
N But five days later he adds, `Thetford, the
pilot, said to be executed at Newcastle, proves a mistake.'
N What eventually became of Thetford I have not
been able to discover.
In 1694 we narrowly escaped having another visit from Jean
Bart in these parts, for in the instructions given to him by the king,
on August 19th, his majesty recommends him, not only to destroy all the
English and Dutch fishing along the coasts of England and Scotland, but
to take steps to capture some fleet of Newcastle colliers ('quelque
flotte de charbonniers de Neufchâtel'), as such an expedition, he knows,
would make the people of London cry out very loudly, and this would be
exceedingly opportune at the particular juncture.
N It may possibly have been two of Bart's
privateers which, in October 1695, landed some men near Shields and
burnt two houses. They, however, had not the good fortune or adroitness
of the famous Dunkirk captain, for on putting to sea with their booty
they were taken by two Dutch privateers.
N
The descent of Jean Bart on the coast of Northumberland forms
the subject of a small engraving by Yves le Gouaz—it is one of a series
depicting the chief sea-fights of the Dunkirk hero—but as this Breton
engraver was not born till 1742, and in all probability was never in the
north of England, the dim undulating line of coast represented, with the
frigates lying off it, may safely be assumed to be an imaginary sketch. |
|
|
|
|
|
|
|
